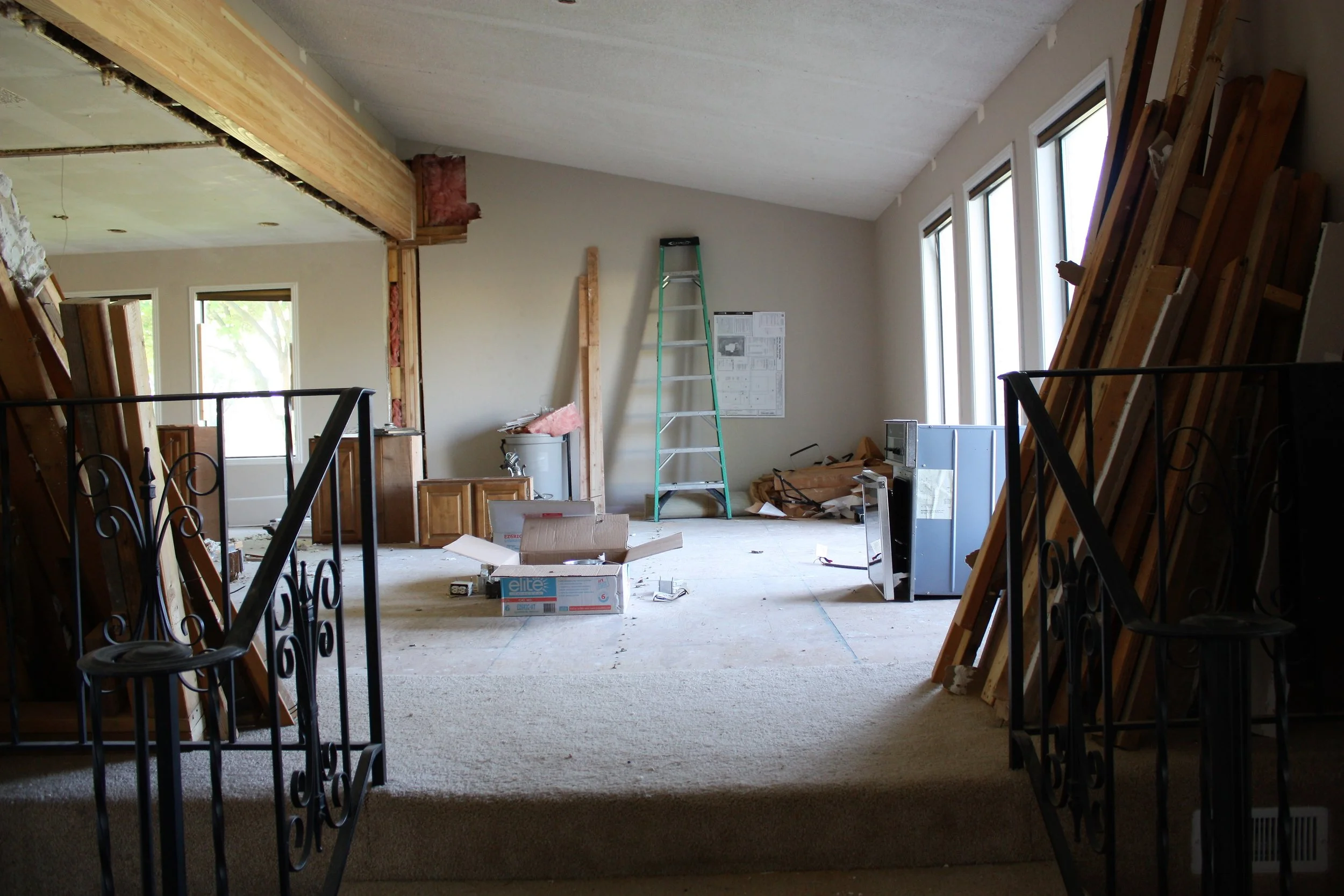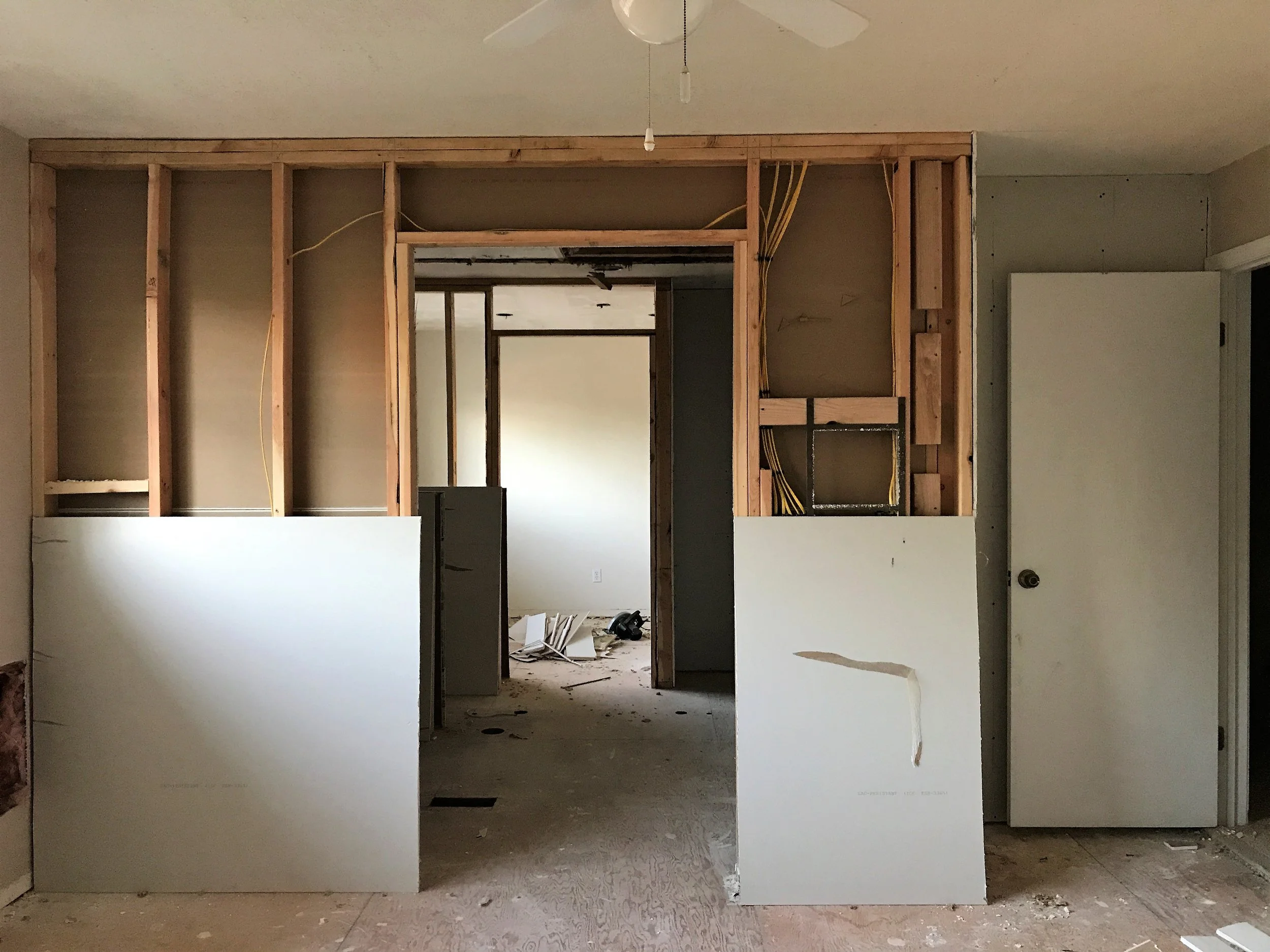PROPER INTRODUCTIONS
It’s not as easy as we had hoped it would be but it isn’t nearly as difficult as we had expected it would be.
At this stage in our remodel, we’ve got demo complete, electric begun, framing moving along swimmingly, plumbing scheduled, and the biggest damn mess you’ve ever seen in your life. Piles of insulation everywhere, strangers coming and going, and a cooling system unable to make up for the lack of ceilings. And while all of this sounds pretty unbearable, my husband Caleb and I are nothing but elated, while admittedly growing increasingly tired of eating burgers for nearly every meal.
This process would have been much more difficult had we not taken the pains to move my office into our shed. It isn’t ideal but it is far better than having no place to work every day. Plus, it allows me to be outside with the dogs all day, which they adore. It has also lifted tons of potential stress and feelings of hopelessness having so many fantastic family members graciously offering up their spare bedrooms for us should worse come to worse (which we imagine it will eventually).
The remodel got pushed off into this season and while it was frustrating in the beginning, I am confident the Lord did this intentionally. With the lovely weather, it is absolutely perfect to work/eat/live outside. Were we holed up in our filthy construction site, we may’ve lost our minds.
To give you a better idea of our home and the extent of our remodel, let me give you an imaginary tour. I will do my best to share prices and sources as the remodel moves along.
Our home was built in 1976 and is 2300 square feet. It is 2.5 stories with 4 bedrooms and 2.5 bath. Every inch of the home is getting some kind of transformation—including the exterior—although some rooms will be less effected than others. The main living area (living room, kitchen, dining room) as well as the master suite are getting the most attention, while the remainder of the home will be almost entirely cosmetic. At the end of the remodel, the home will have one less bedroom as we are taking over one of the rooms in order to expand the master suite.
Our contractors are Pete and Joe Thompson and they have been a dream to work with. They make us feel heard and we feel as though they are on our team, working with us rather than against us to make our visions for the home come to life. Our realtor was Paul Bull and he made getting into our home a completely easy process. He took every pain to be sure buying our home was smooth and headache-free. The best thing about him, though, is that he doesn’t see youth as a deterrent in a client. It is such a breath of fresh air to be taken seriously as an adult, even when you are relatively ignorant about the process of buying a home. I would go as far as to say he is the greatest realtor alive, but he is also my dad, so I am biased.
The question I get asked the most frequently is whether this is a flip or a forever home, and the best answer I have for that is “yes”. We are too young to assume we will live here forever but we have no plans to sell! If it were up to me, we would never leave but the Lord has a way of scoffing at my little plans, so I try not to hold too firmly to them.
If you are considering purchasing a home or are looking to remodel one you currently own, please feel free to reach out to me for contact information for our contractors or realtor!
-LR
This is the view of our great room from the entryway! You can see our ENORMOUS support beam that our contractors installed in order to get rid of the walls holding the home up. That beam will get stained and look incredible in the space.
And here is the view of the entryway from the living room. This is one of the spaces I am most looking forward to giving new life to.
And finally, here is a view of the kitchen and dining area. You can see the electric going in and all the can lights we will soon have.






